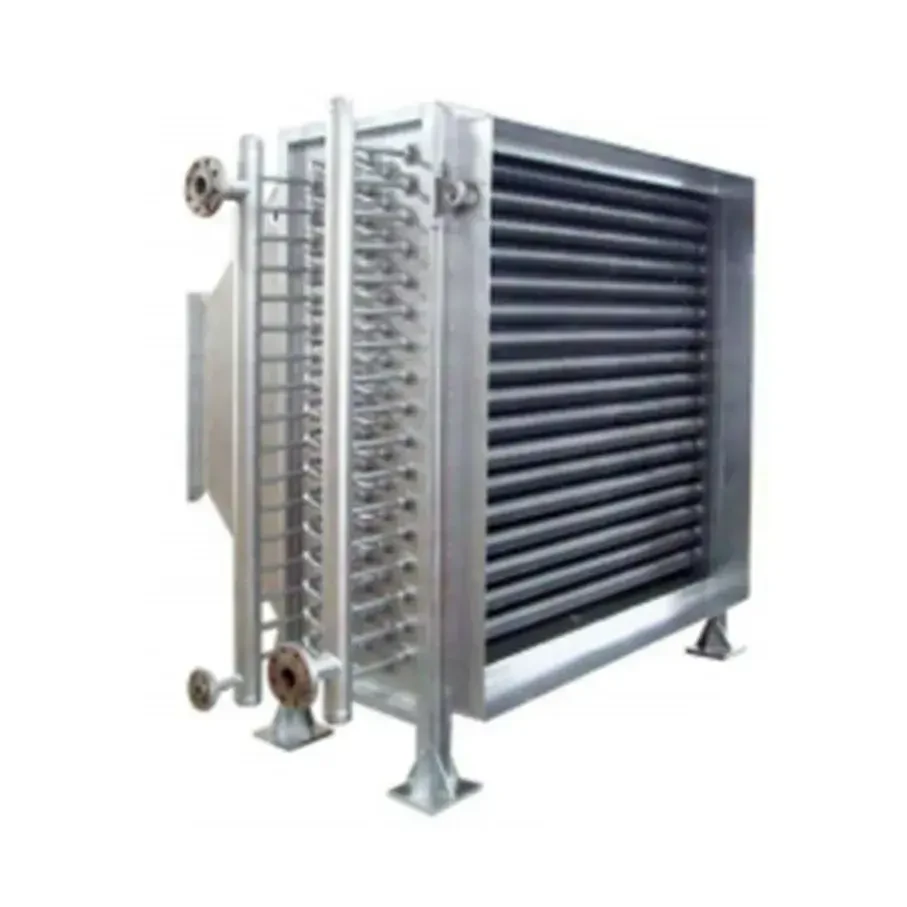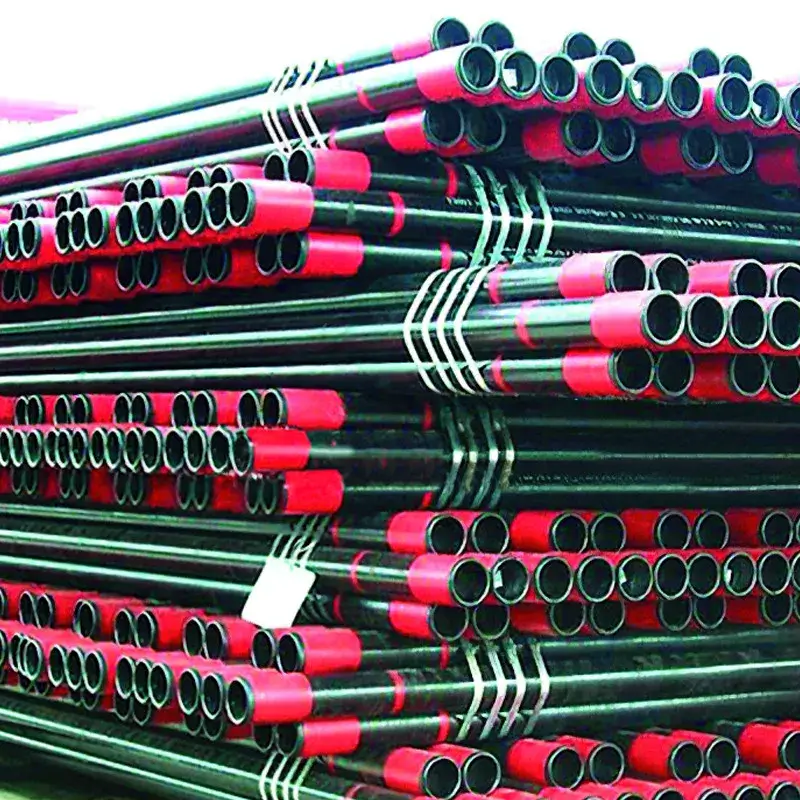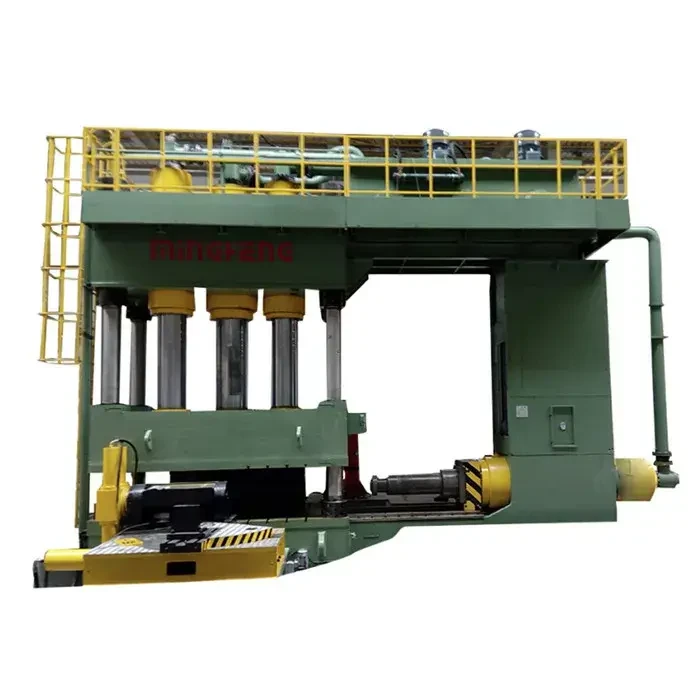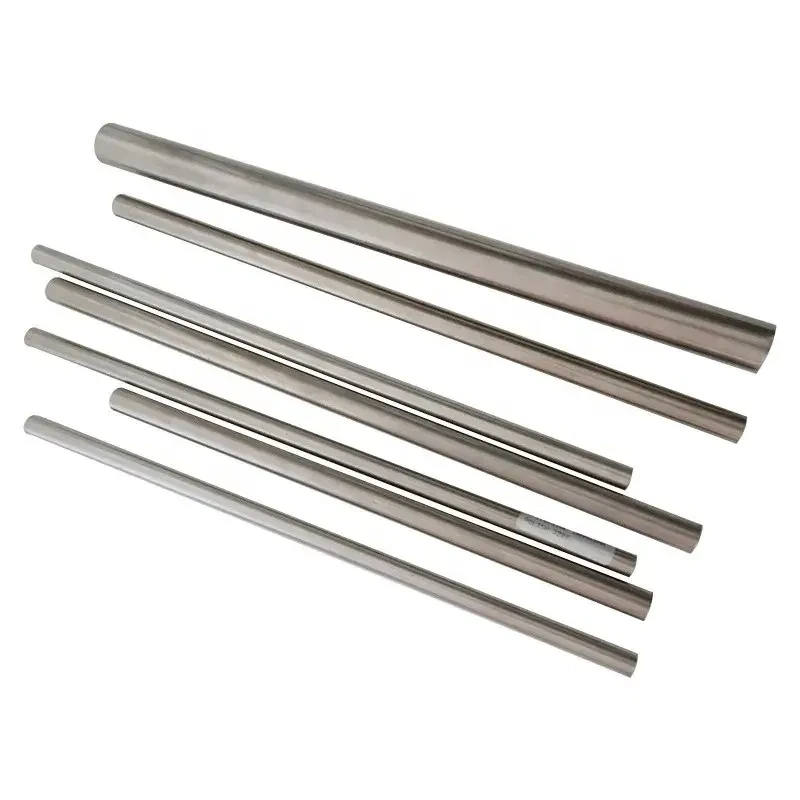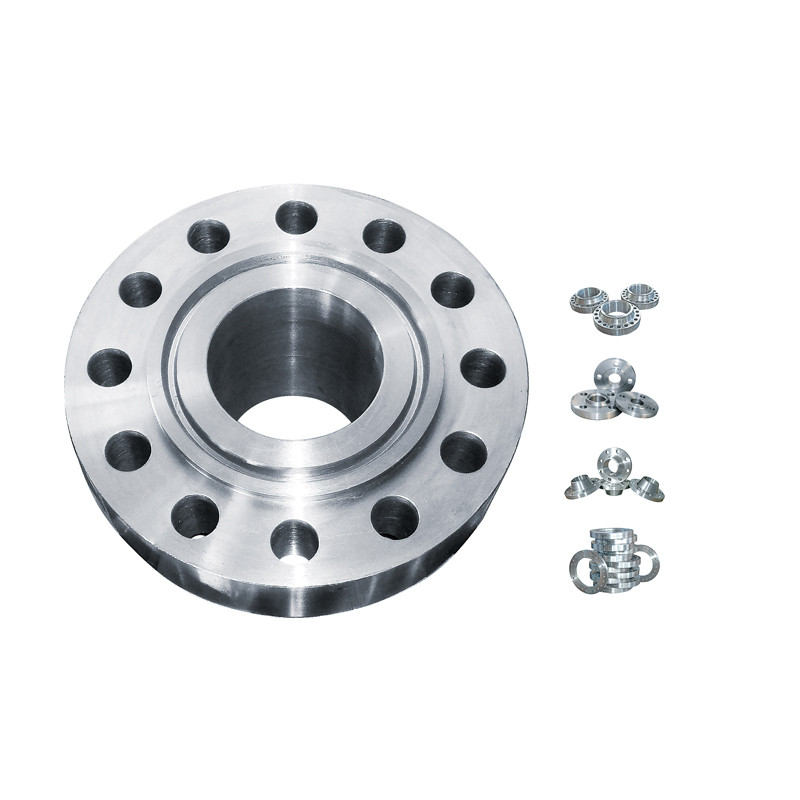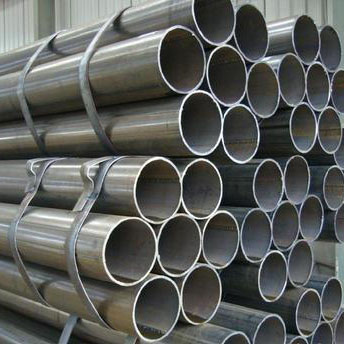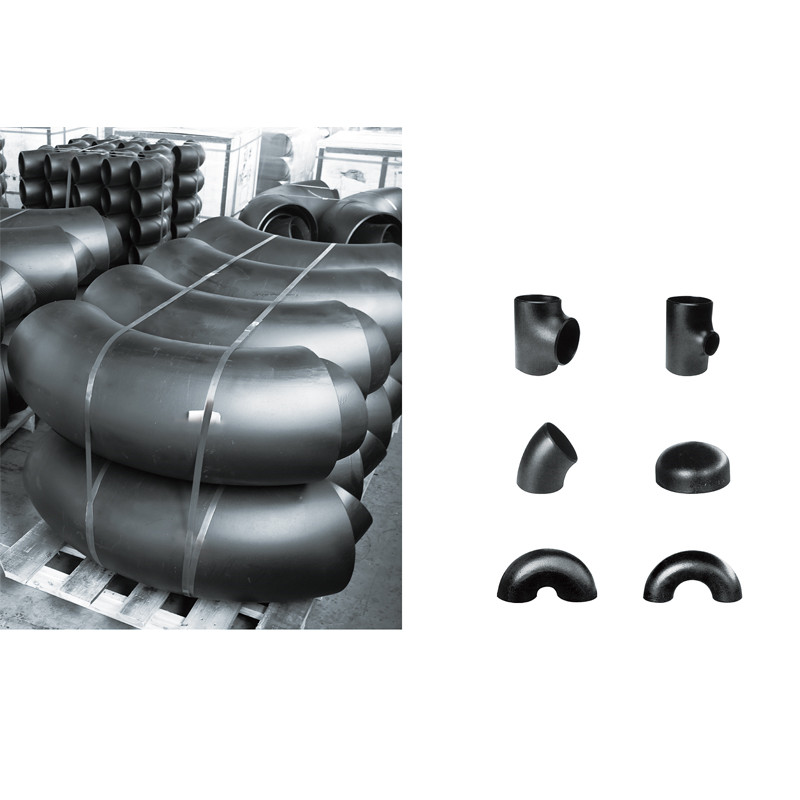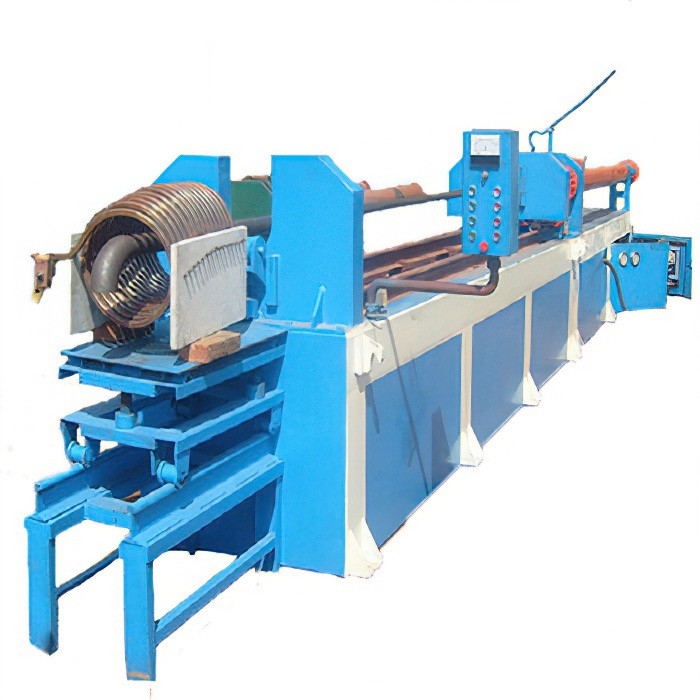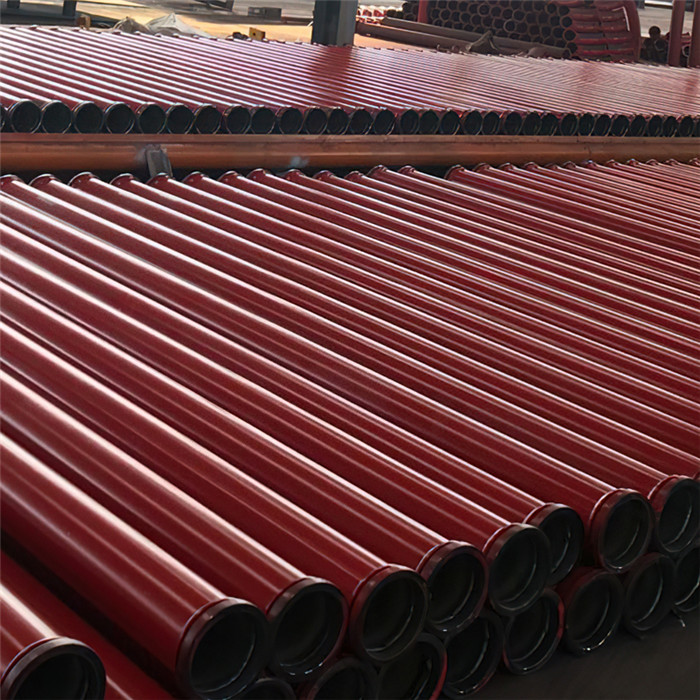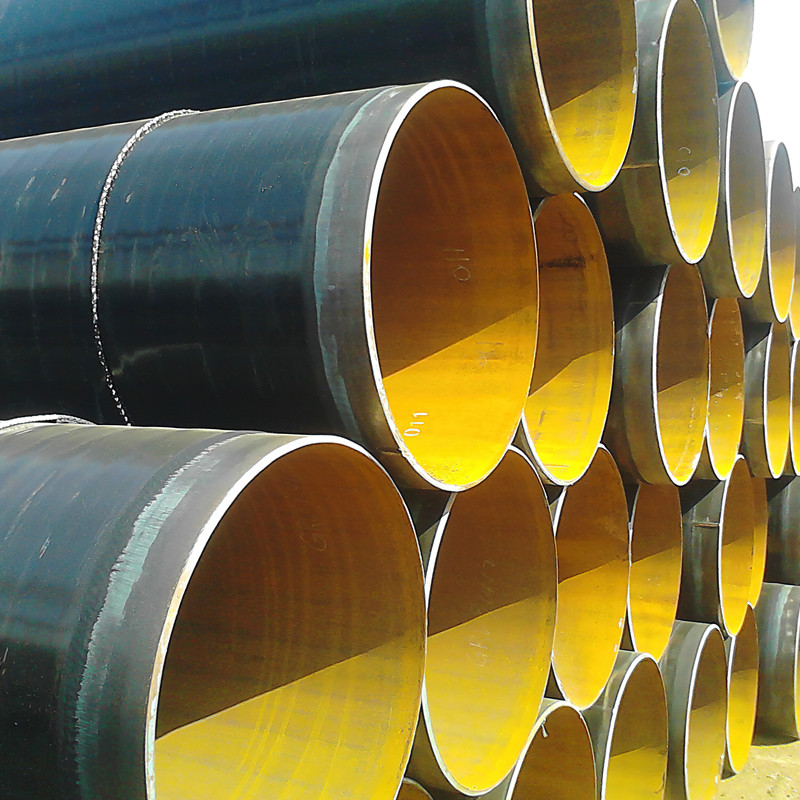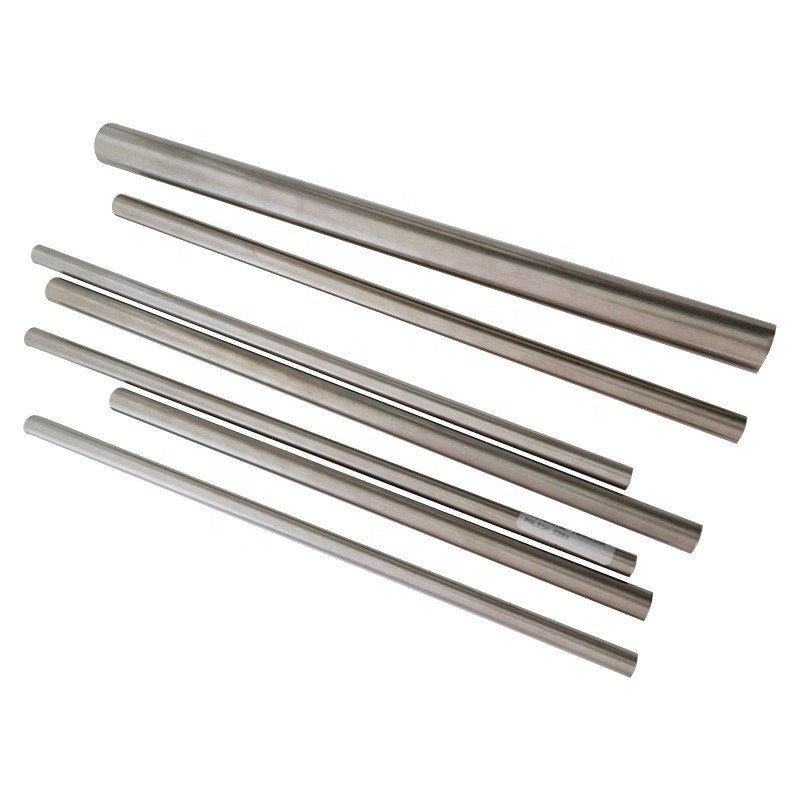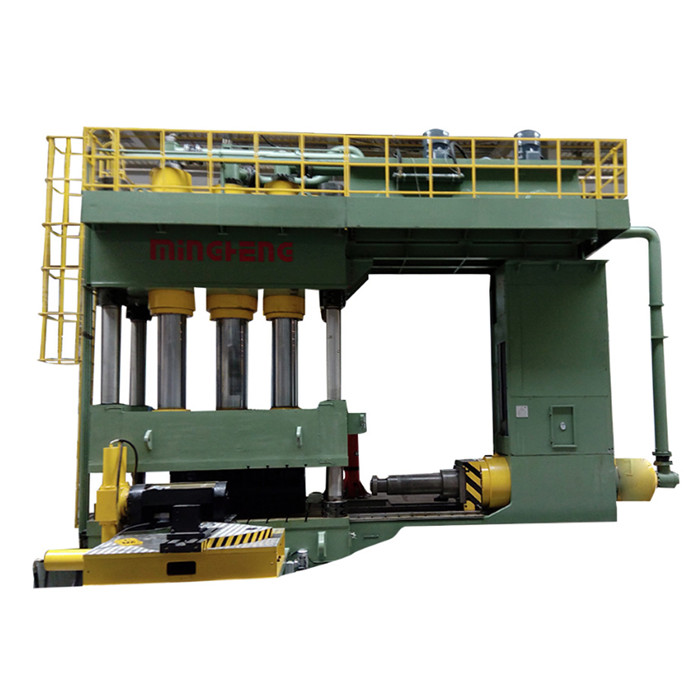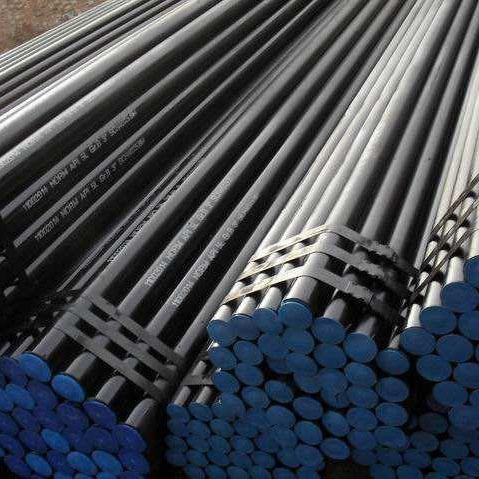The rise of steel frame construction homes marks a transformative shift in residential building practices. Unlike traditional wood-framed structures, steel framed construction offers unparalleled strength, durability, and resistance to environmental hazards. Steel beams and columns are inherently non-combustible, making these homes highly fire-resistant—a critical advantage in wildfire-prone regions. Additionally, steel does not warp, rot, or attract pests like termites, which plague wooden frameworks. For homeowners, this translates to lower long-term maintenance costs and peace of mind.
Modern light gauge steel framed structures further enhance these benefits. Made from cold-formed steel sheets, these components are lightweight yet incredibly robust, allowing for precision engineering and faster assembly. Their modular nature simplifies customization, enabling architects to design a steel building that meets exact spatial and aesthetic requirements. Moreover, steel’s recyclability aligns with eco-conscious trends, as up to 90% of steel used in construction can be repurposed. By choosing steel frame construction homes, homeowners invest in a sustainable, disaster-resilient living space that stands the test of time.
Innovative Approaches to Design a Steel Building for Modern Living
Designing with steel unlocks possibilities that traditional materials cannot match. Architects leveraging steel framed construction can create open-concept layouts with expansive spans, eliminating the need for load-bearing walls. This flexibility is ideal for contemporary homes emphasizing natural light and fluid indoor-outdoor transitions. Light gauge steel framed structures also excel in multi-story designs, as their high strength-to-weight ratio supports taller buildings without compromising stability.
For residential projects, using steel beams in residential construction allows for innovative features like cantilevered balconies, vaulted ceilings, and large glass facades. Advanced software enables precise 3D modeling, ensuring every component fits perfectly during assembly—a key factor in reducing material waste and labor costs. Furthermore, steel’s compatibility with insulation systems enhances energy efficiency, helping homes meet stringent green building standards. Whether crafting a minimalist urban villa or a rustic countryside retreat, designing a steel building empowers creativity while delivering functional superiority.
The Practical Benefits of Using Steel Beams in Residential Construction
Using steel beams in residential construction is no longer limited to commercial projects; it’s a game-changer for homes. Steel beams provide exceptional load-bearing capacity, enabling wider room spans and more flexible interior layouts. This is particularly advantageous for homeowners seeking to maximize space in compact urban lots. Unlike wooden beams, steel does not sag over time, ensuring that floors and ceilings remain level for decades.
Another advantage lies in speed. Prefabricated light gauge steel framed structures arrive at construction sites ready for assembly, slashing project timelines by up to 40%. This efficiency reduces labor costs and minimizes weather-related delays. Additionally, steel’s precision manufacturing ensures consistency—every beam and panel meets exact specifications, eliminating the irregularities common in natural materials. For budget-conscious builders, using steel beams in residential construction offers a cost-effective solution without sacrificing quality or safety.
Budget-Friendly Tips for Constructing a Steel Structure Building
Adopting steel framed construction doesn’t have to strain your budget. Start by opting for light gauge steel framed structures, which use thinner, lighter materials without compromising strength. These systems reduce foundation requirements and transportation costs. Bulk purchasing of standardized components can also yield significant savings, especially for multi-unit housing projects.
Collaborate with suppliers early to design a steel building that optimizes material usage and minimizes waste. Many manufacturers offer customizable kits tailored to specific climates or architectural styles, further lowering design expenses. Additionally, consider hybrid approaches—combining steel frames with cost-effective finishes like prefab panels or recycled materials. Finally, explore financing options or government incentives for sustainable construction, which often apply to energy-efficient steel frame construction homes. By strategically planning each phase, homeowners can achieve premium quality at a fraction of the expected cost.
FAQs: Steel Frame Construction Homes and Building Solutions
Are steel frame homes more expensive than traditional houses?
While initial costs may be slightly higher, steel frame construction homes save money over time through reduced maintenance, energy efficiency, and longevity. Prefabricated kits also lower labor expenses.
Can steel frames withstand extreme weather?
Yes. Steel framed construction is highly resistant to earthquakes, hurricanes, and heavy snow loads, making it ideal for disaster-prone areas.
Is it possible to modify a steel home after construction?
Absolutely. Designing a steel building allows for easy renovations, as non-load-bearing walls can be repositioned without structural concerns.
Do steel homes look industrial?
Not at all. Modern finishes like cladding, stucco, or wood veneers let steel frame construction homes blend seamlessly with any architectural style.
How eco-friendly are steel structures?
Extremely. Steel is 100% recyclable, and light gauge steel framed structures generate less waste during production compared to traditional methods.
Transform Your Vision into Reality
Embrace the future of housing with our premium steel frame construction homes and building solutions. Designed for durability, affordability, and aesthetic versatility, our products empower homeowners and builders alike. Visit our website to explore our catalog and start your project today. Build smarter, live better—choose steel.
Post time: మే . 06, 2025 12:02


