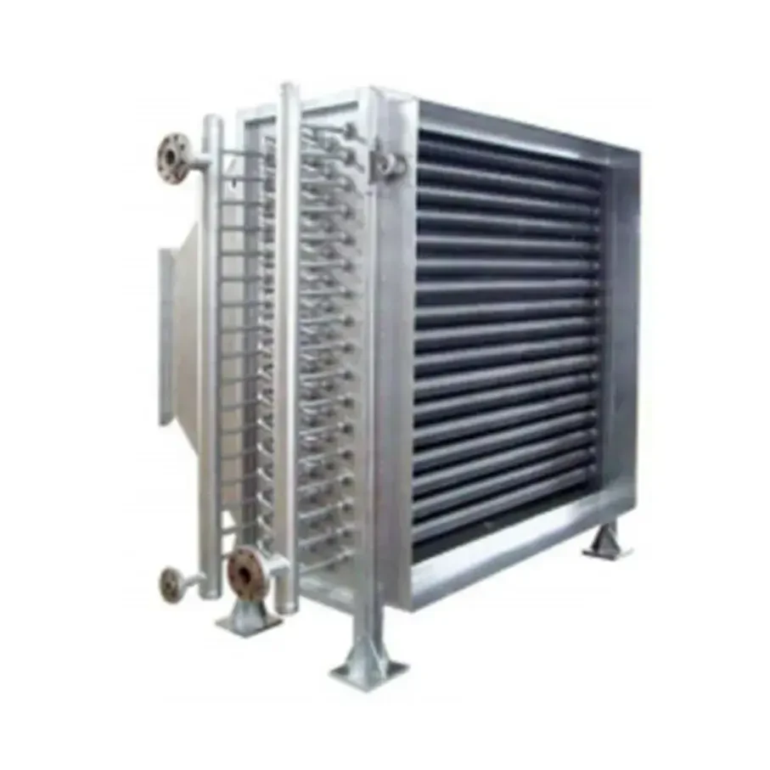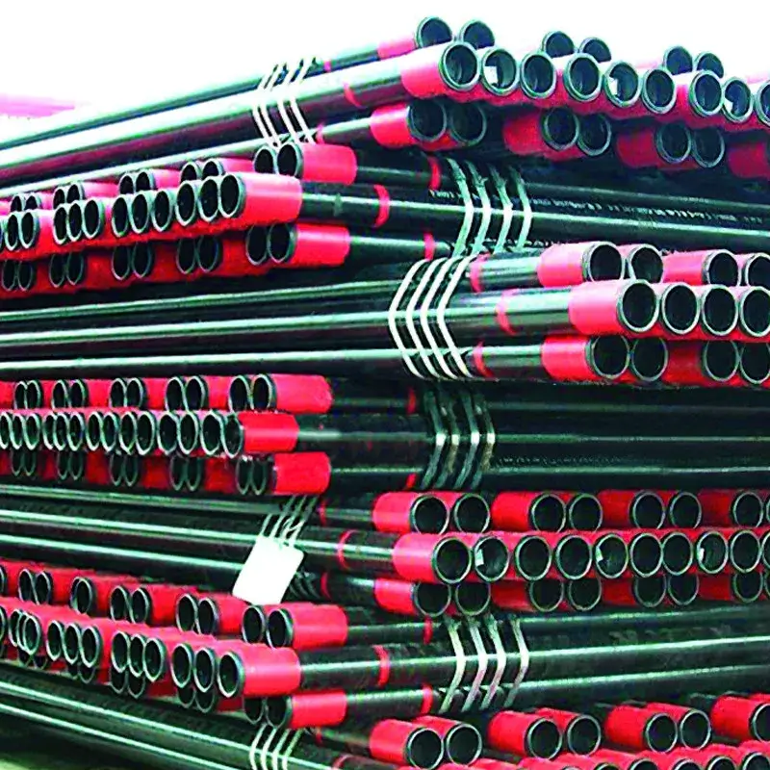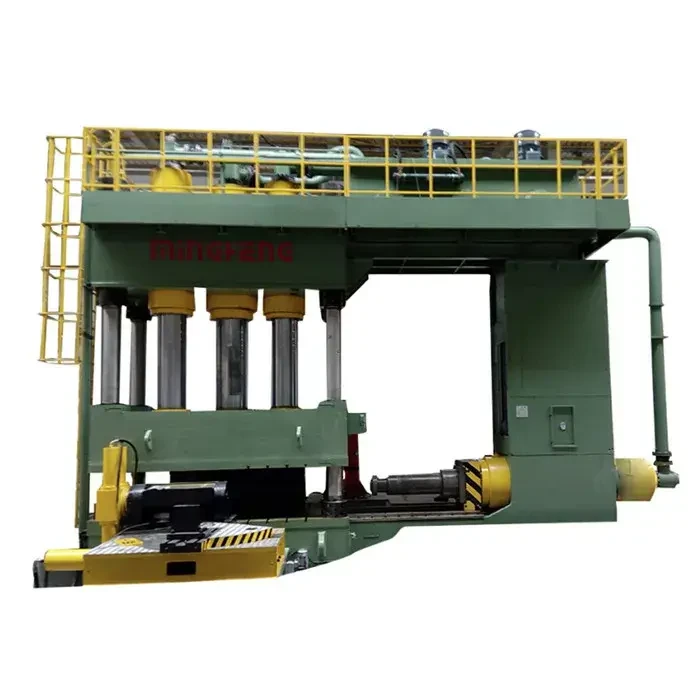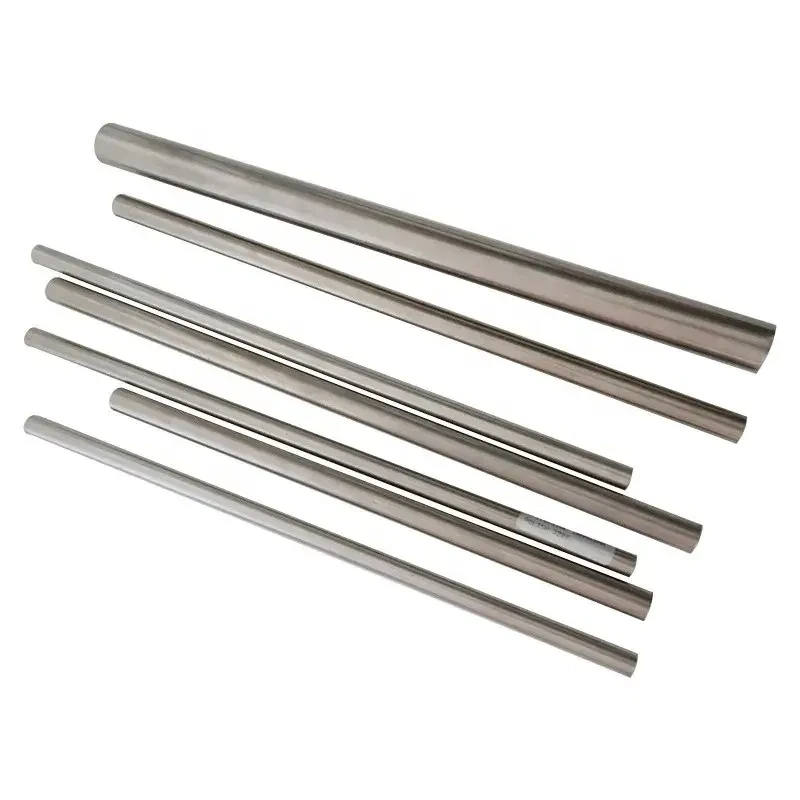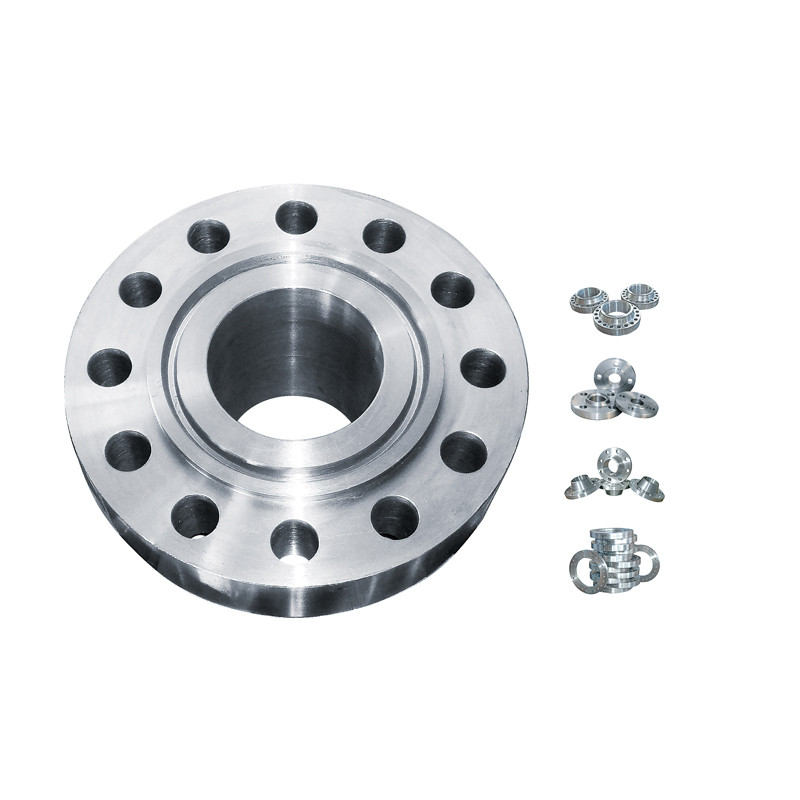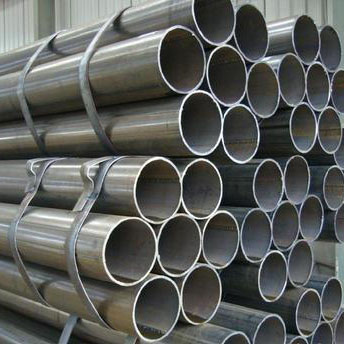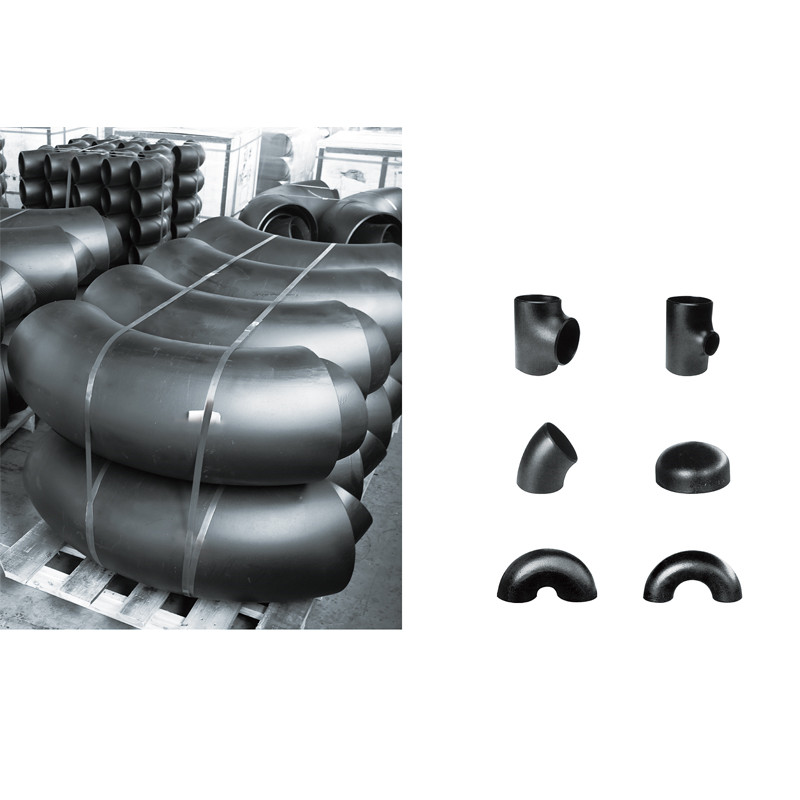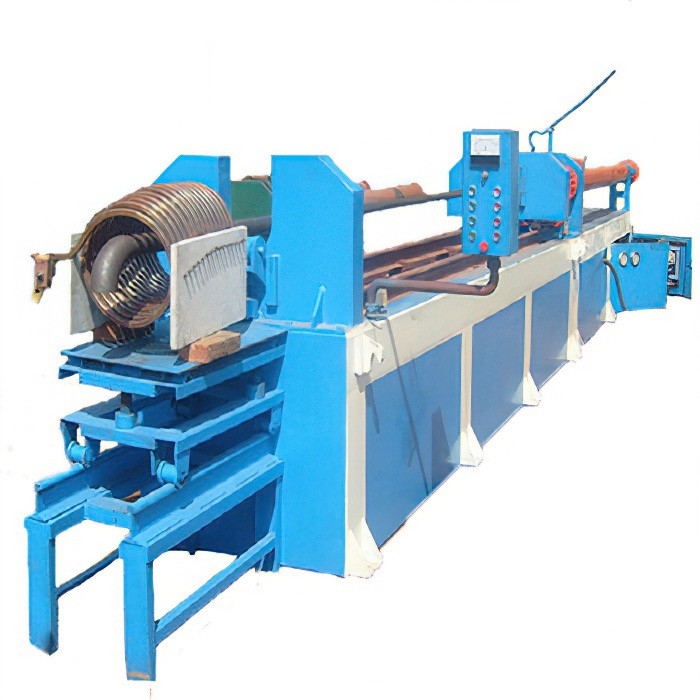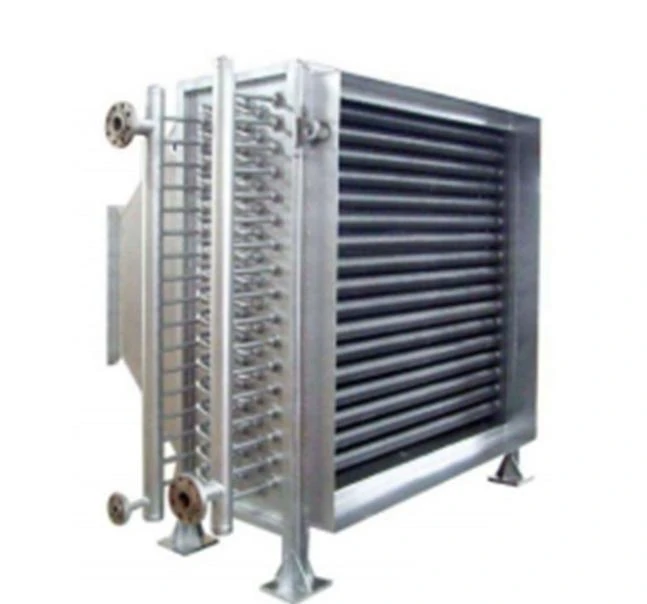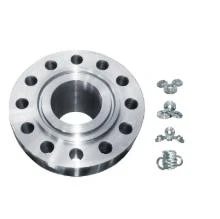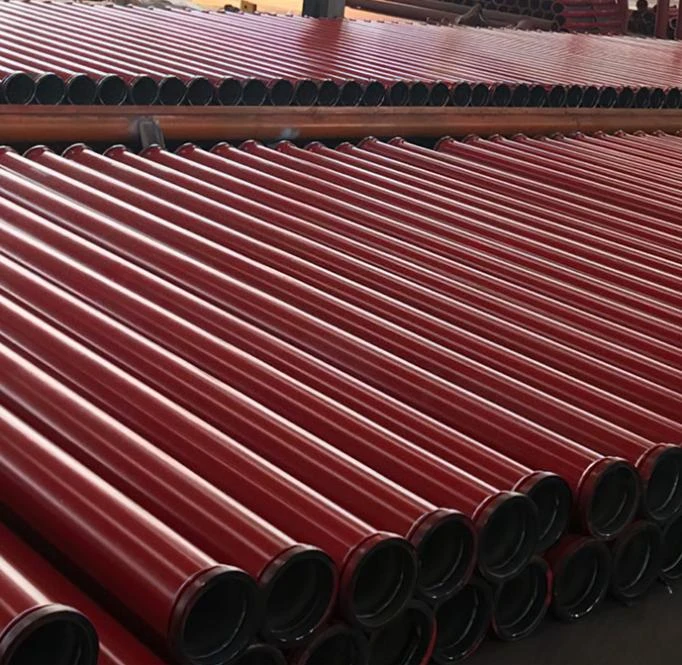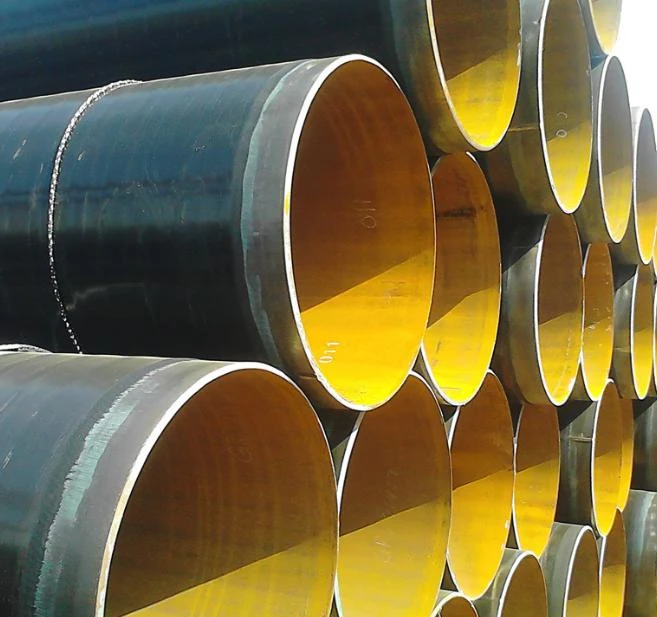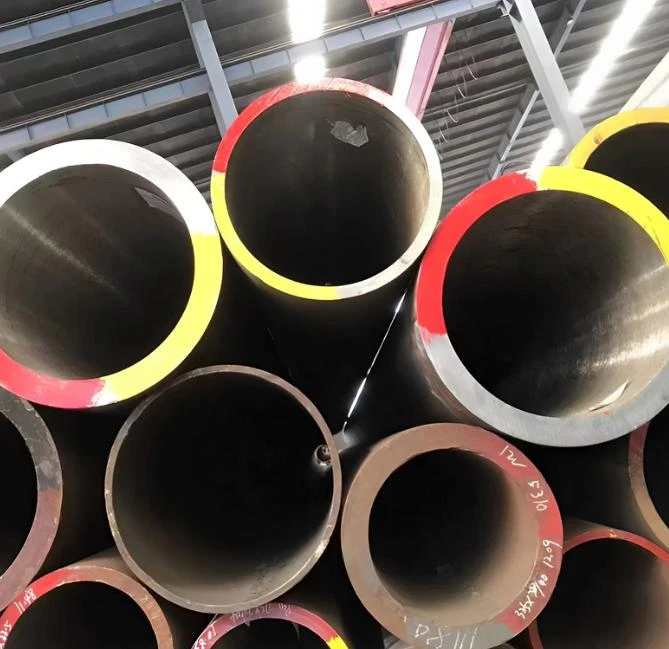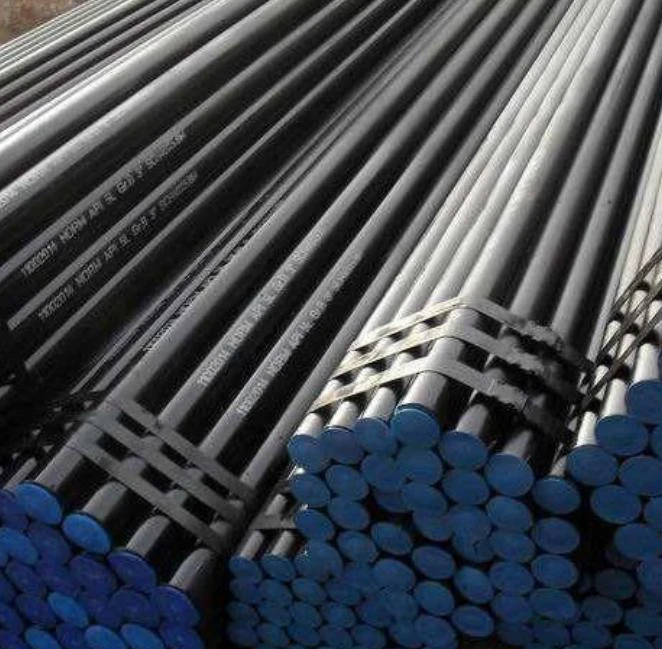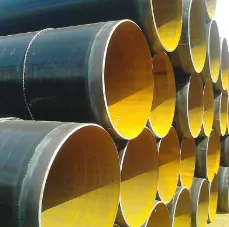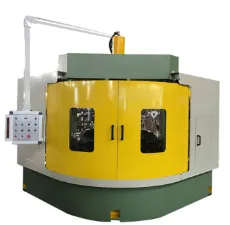- Fundamental principles of steel frame structure span
s - Technical advantages over traditional building materials
- Comparative pricing analysis for steel span buildings
- Custom engineering solutions for specialized requirements
- Industrial and commercial application case studies
- Strategic selection factors for maximum value
- Future developments in steel structure span technology

(steel frame structure span)
Understanding Steel Frame Structure Span Capabilities
Steel frame structure spans represent a cornerstone of modern construction, offering unprecedented architectural freedom. The inherent strength-to-weight ratio of structural steel enables spans exceeding 300 feet without intermediate supports - a feat impossible with traditional materials. This clearspan capability directly translates to flexible interior spaces adaptable to evolving operational needs. Warehouse facilities, aircraft hangars, and distribution centers particularly benefit from these expansive spans that accommodate large equipment and efficient material flow.
The mechanical properties of A572-50 grade steel allow deflection limits of L/240 under live loads, maintaining structural integrity across wide spans. Connection systems utilizing moment-resisting joints (Type FR connections per AISC 358) enhance seismic performance while resisting wind uplift forces up to 180 MPH. Modern computer-aided engineering tools ensure exact load distribution calculations prior to fabrication, providing predictable structural behavior under diverse loading scenarios.
Engineering Advantages of Steel Structure Systems
Structural steel offers compelling advantages over concrete and timber alternatives. With 50 ksi yield strength material now industry-standard, steel structures achieve 60% greater load-bearing efficiency than reinforced concrete equivalents. The material consistency allows precise quality control, resulting in less than 0.5% dimensional variation during fabrication. Construction timelines decrease dramatically since steel components arrive prefabricated, enabling 15,000 sq ft assembly in under three days with experienced crews.
Corrosion protection extends structure longevity through multiple advanced coating systems: 3-coat paint systems (epoxy-polyurethane) delivering 30+ years service, galvanization achieving 75-year protection in harsh environments, and specialized polymer coatings providing chemical resistance in industrial settings. Maintenance costs reduce significantly versus alternative materials, averaging less than $0.15/sq ft annually when proper protective measures are implemented from installation.
Steel Span Buildings Price Considerations
Current pricing for standard steel span buildings ranges between $22-$48 per square foot depending on specific configurations. Primary cost drivers include roof design complexity (single slope, peaked, or curved), cladding material quality, and geographic location affecting material transport. For reference, buildings under 10,000 sq ft incur proportionally higher per-square-foot costs due to fixed engineering and crane mobilization expenses.
| Project Type | Typical Span | Price Range ($/sq ft) | Construction Time |
|---|---|---|---|
| Basic Warehouse | 100-150 ft | $22-$32 | 8-12 weeks |
| Manufacturing Facility | 120-180 ft | $28-$38 | 12-16 weeks |
| Aircraft Hangar | 200-300+ ft | $36-$48+ | 20-28 weeks |
| Retail Big Box | 80-120 ft | $24-$34 | 10-14 weeks |
Customized Design Solutions
Beyond standard configurations, specialized span requirements drive engineering innovation. Long-span transfer trusses now accommodate unique loading scenarios like heavy manufacturing equipment or multi-story mezzanines. Connection design flexibility enables hybrid assemblies where structural steel integrates with precast concrete panels or mass timber elements, combining material strengths optimally. Specialized rigging provisions embed lifting points rated up to 25-ton capacity at structural nodes rather than roof penetrations.
Snow load mitigation includes increasing roof slope pitch to 6:12 for extreme northern climates or implementing heated roof systems that prevent accumulation. For hurricane-prone regions, designs incorporate increased wind uplift resistance through closely-spaced anchors and enhanced diaphragm action through proprietary roof deck fastening patterns. Industrial applications specify enhanced corrosion protection including zinc-rich primers combined with multiple finish coats applied under controlled shop conditions.
Applied Structural Performance
An automotive parts distribution center demonstrates steel structure span advantages in practice. Utilizing 140-foot clear spans permitted optimal racking system layouts, increasing storage density by 22% over column-restricted designs. The steel framing accommodated an additional 5-ton capacity ceiling-mounted conveyor system added during facility expansion without structural modifications. Operating cost savings exceeded projections with insulated metal panel cladding reducing heating costs by 37% seasonally.
Agricultural applications exemplify specialized configurations where 80-foot structural spans cover manure lagoons while resisting highly corrosive hydrogen sulfide environments. Duplex-grade stainless steel fasteners combined with hot-dip galvanizing delivered 40-year projected service life without maintenance. HVAC integration mounted 20-ton units directly to structural framing rather than rooftop curbs, reducing building height requirements by 15%.
Selection Methodology and Value Optimization
Optimal steel structure span implementation requires assessment of multiple project-specific factors including anticipated lifetime operational needs, site geotechnical conditions, and long-term ownership strategy. Rather than minimizing initial expenditure, a life-cycle costing approach typically demonstrates superior economic benefits for steel span solutions. Structures designed for potential future column-free expansions often realize substantial savings during subsequent phases compared to conventional construction approaches.
Technical specifications should clearly define connection performance requirements, fire protection strategies compatible with architectural finishes, and inspection access provisions. Value engineering opportunities include optimizing frame spacing (economical between 25-35 feet), standardization of connection details, and strategic material sourcing when purchasing multiple structures. Pre-engineered building systems typically deliver savings of 12-18% versus conventional structural steel framing for standard applications.
Evolving Steel Structure Span Capabilities
The future trajectory of steel frame structure spans incorporates advanced metallurgy to increase achievable span depths while reducing material volumes. ASTM A913 Grade 65 steel enters mainstream applications providing 20% higher yield strength without sacrificing weldability. Computational modeling now enables precise prediction of erection sequencing impacts on final structure alignment, ensuring long-term stability for clearspans beyond 400 feet currently in development.
Robotics applications in fabrication achieve unprecedented connection tolerances under 0.010-inch variance across complex node geometries. Integrated structural health monitoring systems embed sensors directly within structural members during fabrication, providing real-time performance data throughout the building lifecycle. International building code adoption now incorporates high-performance seismic systems developed specifically for steel structure spans, including friction dampers that reduce seismic accelerations by 55%.
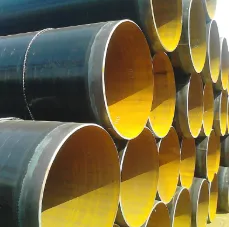
(steel frame structure span)
FAQS on steel frame structure span
Q: What is the maximum span achievable with a steel frame structure?
A: Steel frame structures can achieve spans up to 300 feet (91 meters) or more, depending on design and load requirements. Their high strength-to-weight ratio allows for longer spans compared to traditional materials like wood or concrete.
Q: How does steel structure span affect building design flexibility?
A: Long steel structure spans enable open floor plans without interior columns, ideal for warehouses, hangars, and sports arenas. This flexibility allows customization for industrial, commercial, and residential applications.
Q: What factors influence steel span building prices?
A: Prices depend on span length, steel grade, design complexity, and regional material/labor costs. Larger spans may require thicker beams or trusses, increasing material expenses, but often reduce long-term maintenance costs.
Q: Can steel span structures outperform concrete in long-span applications?
A: Yes, steel offers higher tensile strength and lighter weight, enabling longer spans with fewer supports than concrete. Steel also allows faster construction, reducing labor costs for large-span projects.
Q: Are steel span buildings cost-effective for medium-sized commercial projects?
A: Steel span buildings often provide cost savings through prefabricated components and reduced construction time. While initial costs may exceed wood frames, long-term durability and lower maintenance make them economical for commercial use.
Post time: Jun . 02, 2025 20:07


