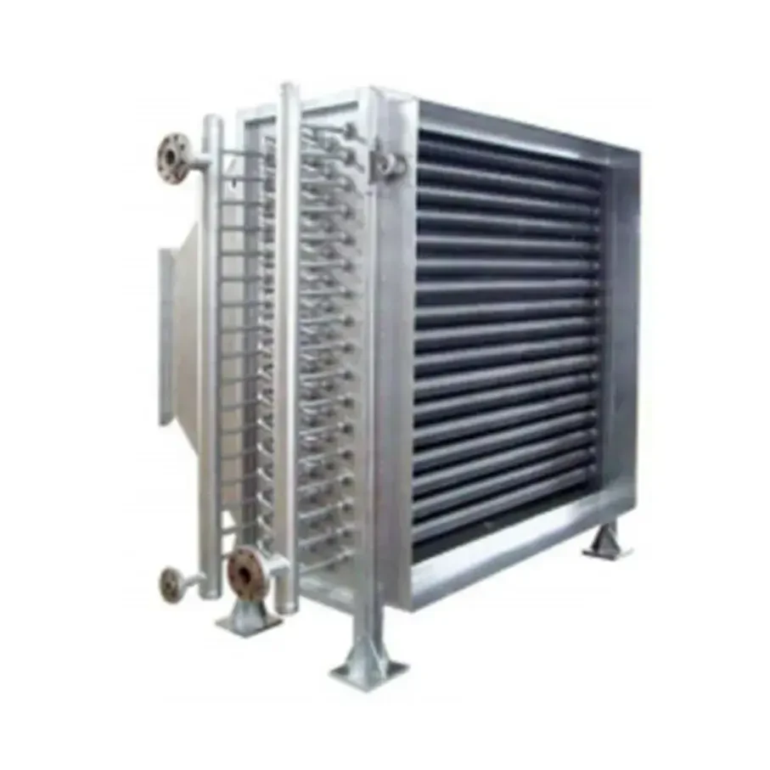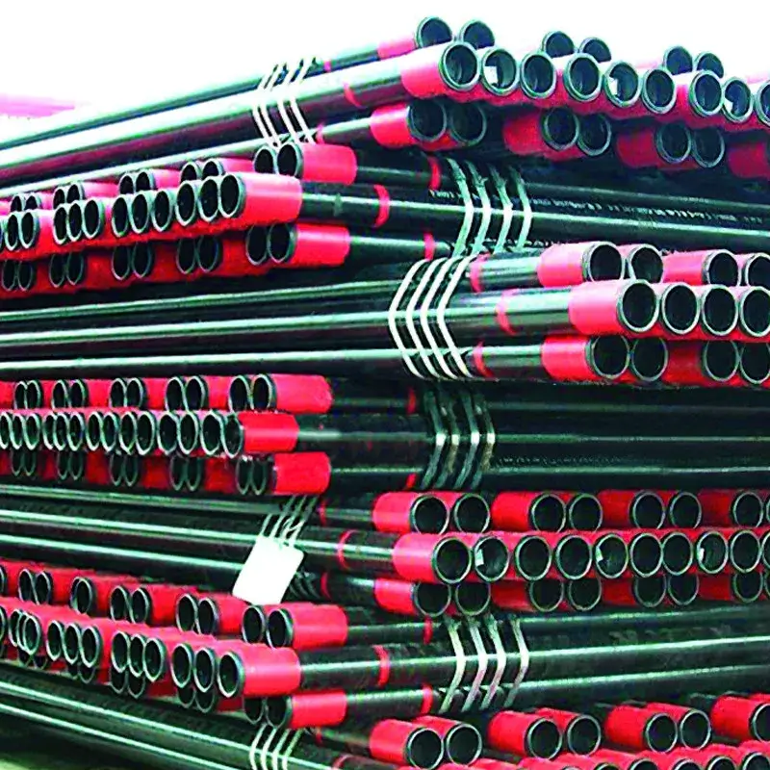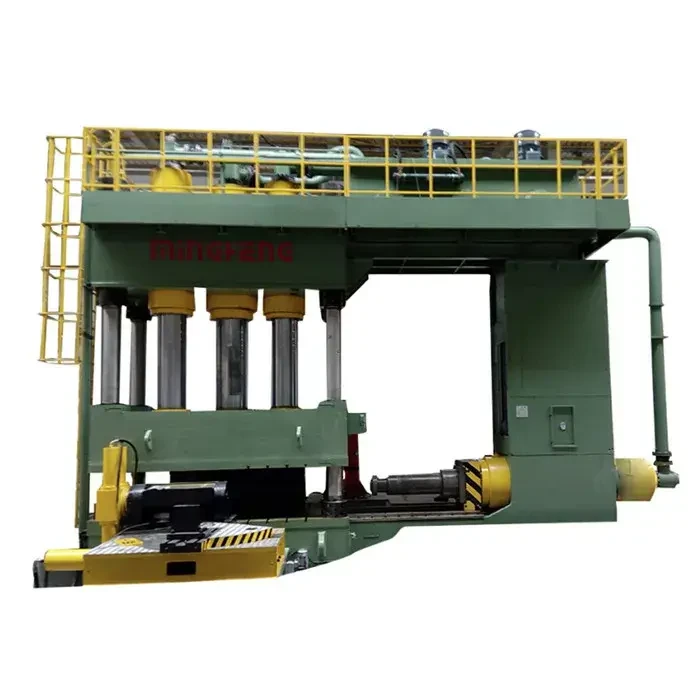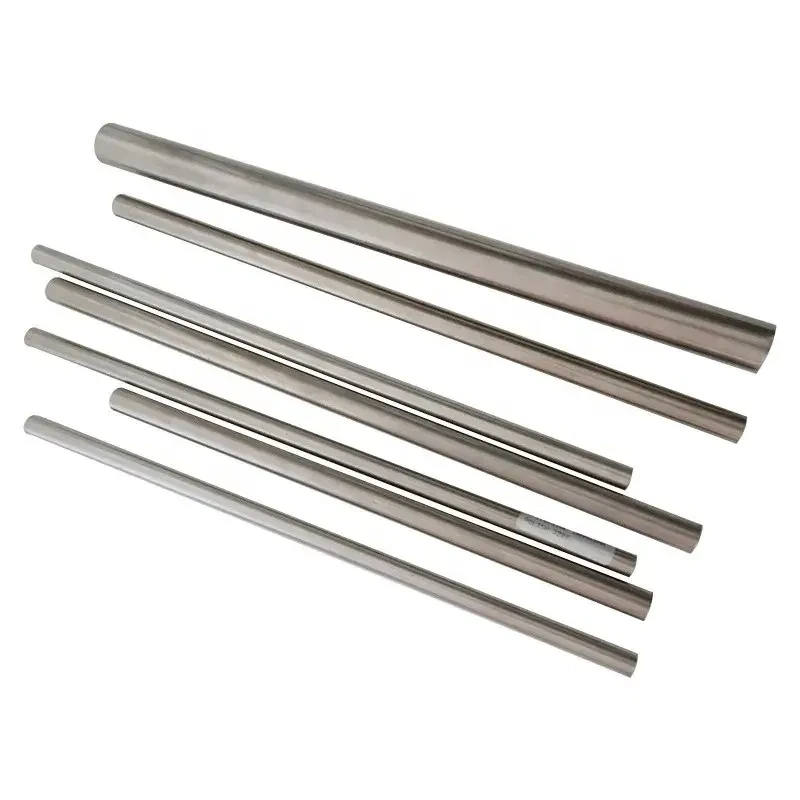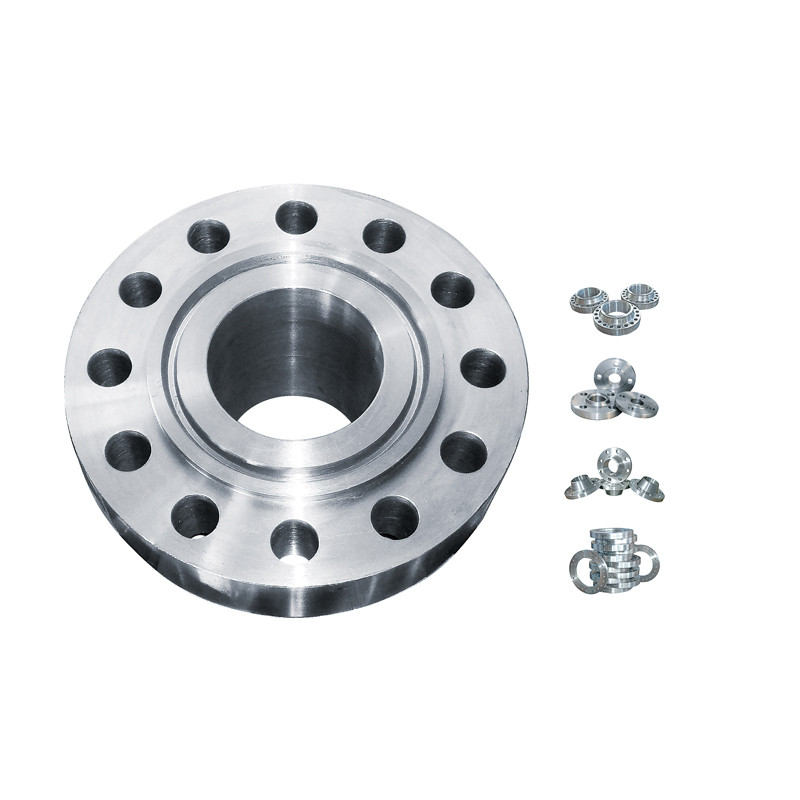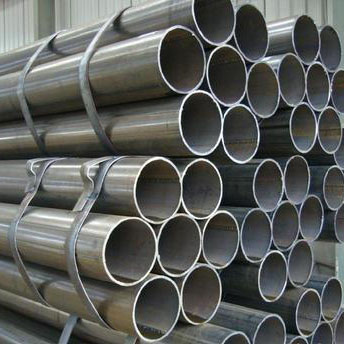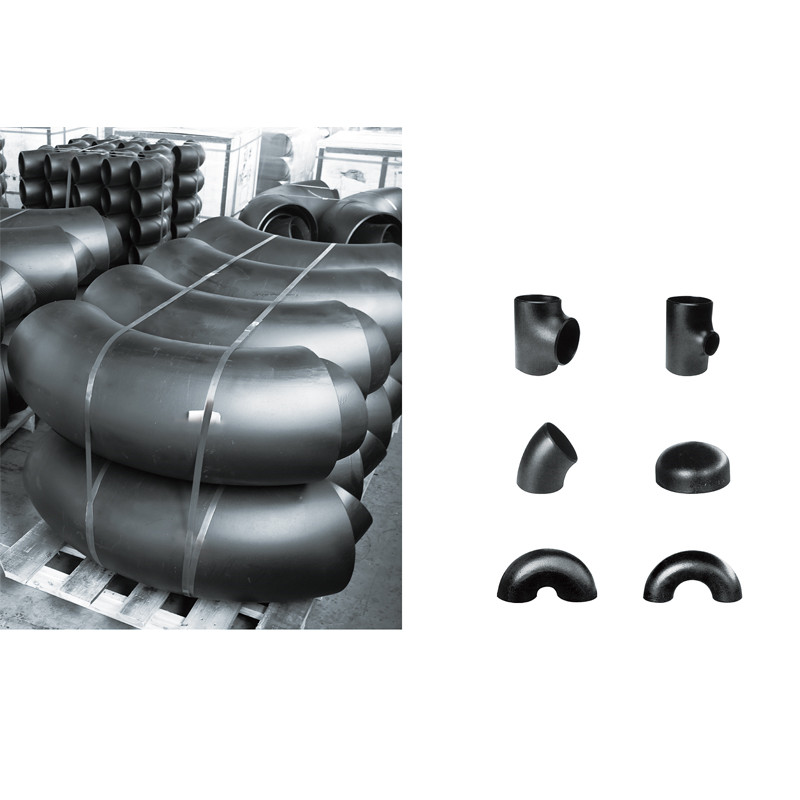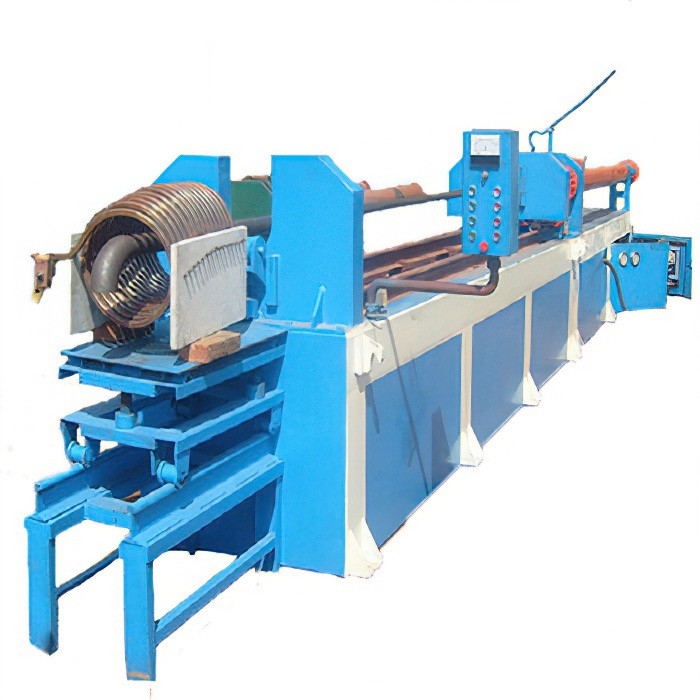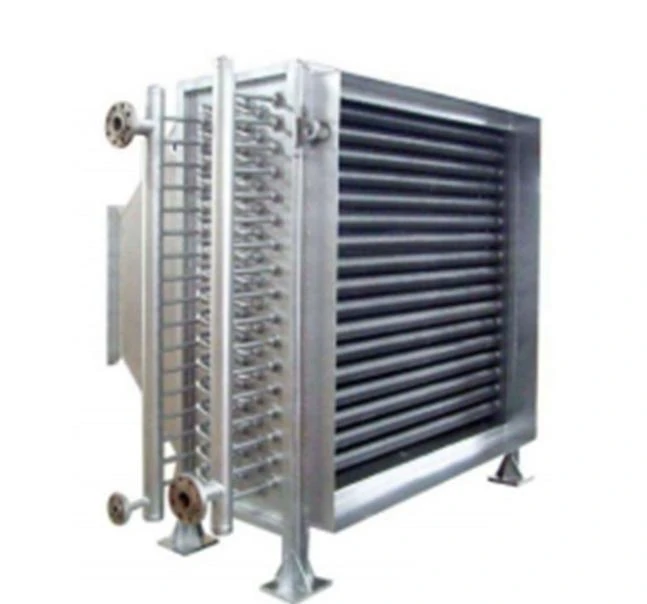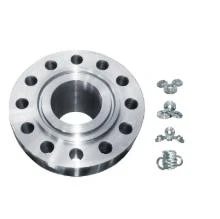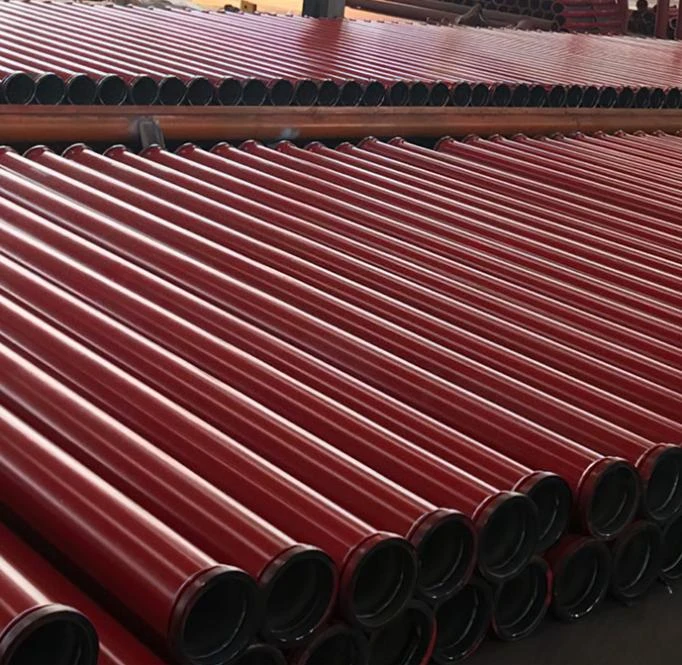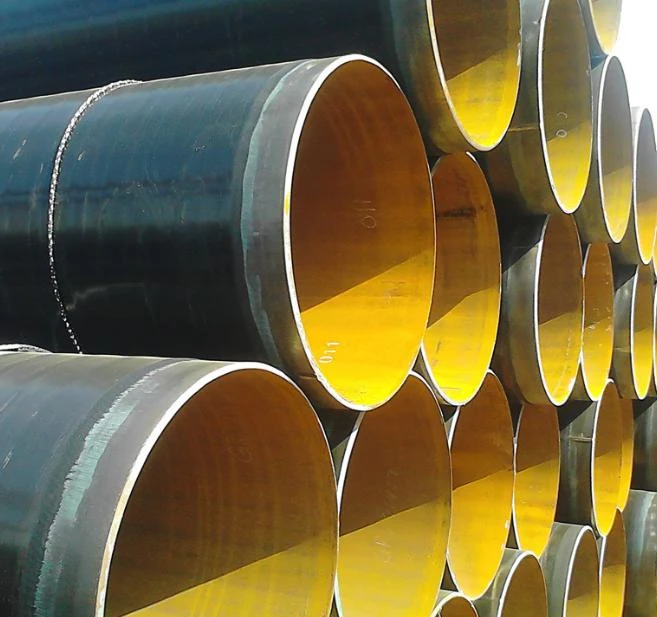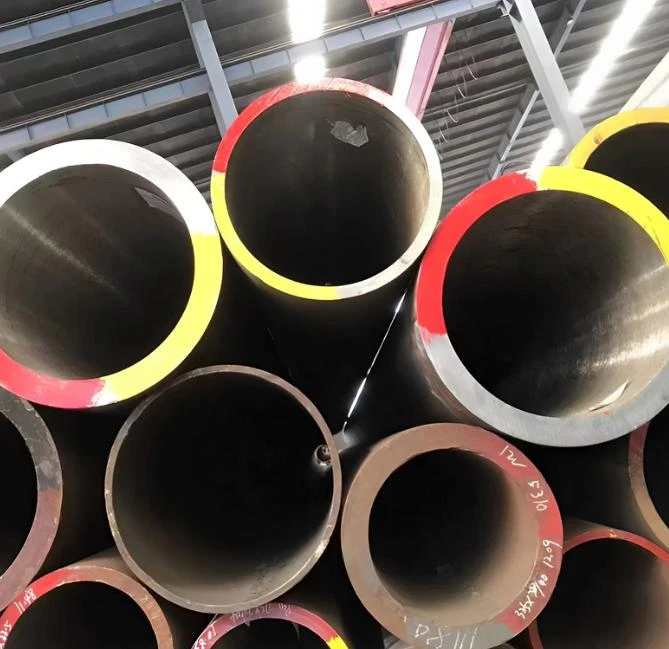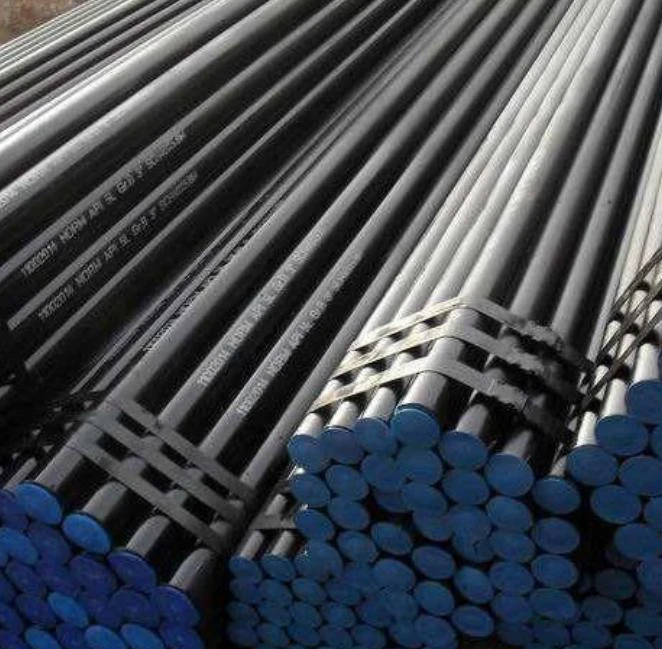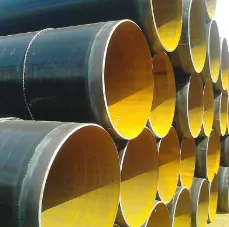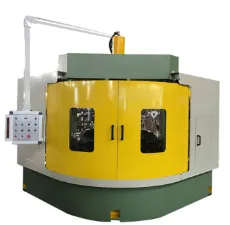Official Website: https://www.world-steelmaterial.com
1. The Steel Structure Building Industry: Market Evolution and Trends
The global industry of steel structure builders is witnessing rapid transformations driven by urbanization, technological advancements, sustainability needs, and evolving architectural demands. According to structural steel industry reports, the demand for prefabricated, customizable, and green steel structures is expected to grow at a CAGR of over 5% until 2030.
Key trends in the steel structure building construction market include:
- Adoption of high-strength alloy steels improving load-bearing and seismic resistance
- Integration of Building Information Modeling (BIM) for end-to-end project efficiency
- Energy-efficient envelope and roof systems
- Expansion of modular, prefab construction for rapid project delivery
2. Product Showcase: Steel Structure Construction Building
Beijing Sinoworld Steel Material Co., Ltd. offers steel structure construction building, the ultimate solution for industrial workshops and warehouses.
Key Features:
- Material: Q235, Q235B, Q345 Steel, meeting GB Standard.
- Surface: Hot dip galvanized treatment for corrosion resistance.
- Bracing: X-type, V-type, or customized (round, angle pipes).
- Column/Purlin: C section & Z section options.
- Roof/Wall Sheet: Corrugated color steel sheet, sandwich panel.
- Bolt System: High strength, normal, and foundation bolts.
- Door/Windows: Double sliding, PVC/Aluminum windows.
View full product details
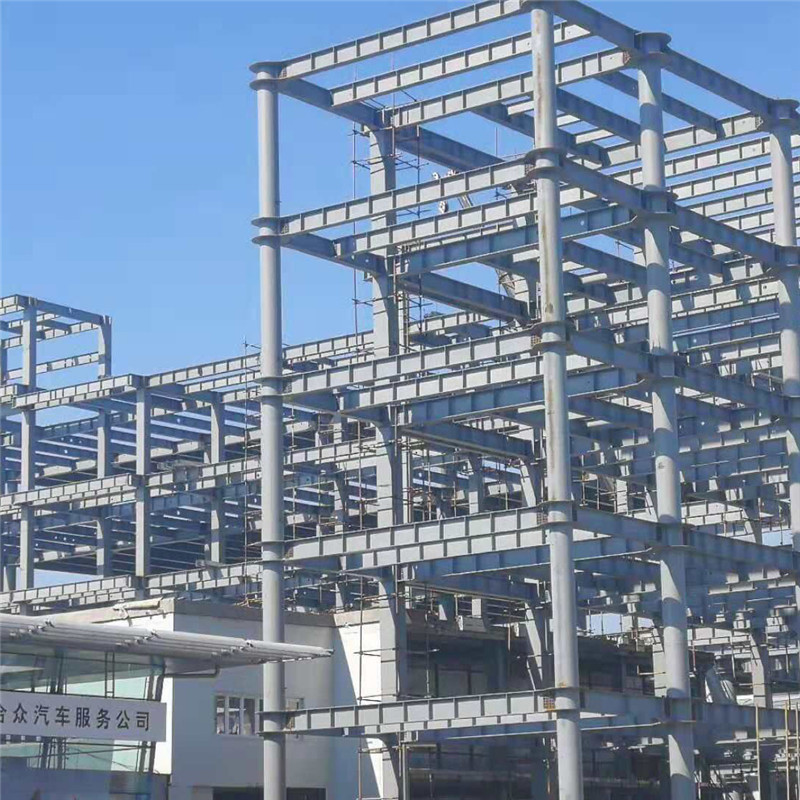
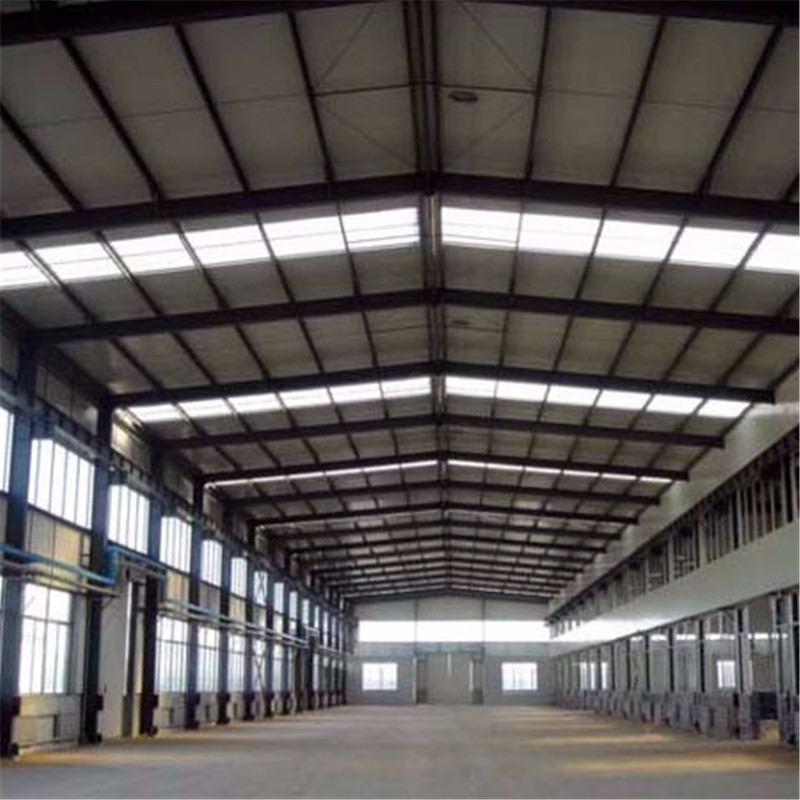
3. Parameter Comparison Table: Steel Structure Builders Overview
| Parameter | Beijing Sinoworld Steel | Industry Standard | Remarks |
|---|---|---|---|
| Material Grade | Q235, Q235B, Q345 | Q235, S275, S355 | Meet or exceed GB/EN standards |
| Structure Type | Portal Frame, Sandwich, Multi-span | Portal, Truss, Spacer | Customizable per application |
| Surface Treatment | Hot Dip Galvanized or Painted | Painted or Galvanized | Superior anti-corrosion |
| Bracing System | X-type, V-type, Angle, Pipe | X or K Bracing | Optimized for stability |
| Roof & Wall Panels | Corrugated steel or sandwich | Profiled metal sheet | Thermal insulation optional |
| Span Range | 6m - 60m+ | 6m - 45m | Large clear span capability |
| Installation Speed | Up to 600m2/day (team) | 200-400m2/day | Highly efficient system |
4. Visualizing Technical Trends: Steel Structure Builders Parameter Trends
5. Types of Construction in Steel Design: Applications & Solutions
Steel frame construction companies classify steel structures by design and use case. Below is a summary of main types:
- Portal Frame Buildings: Ideal for warehouses, factories. Rapid assembly, large clear spans.
- Truss Steel Structures: Used in stadiums, hangars, requiring extra-wide spans and lightweight support.
- Prefabricated Modular Systems: Offices, shopping centers, rapidly deployed using standardized components.
- High-Rise Steel Frames: Executed with high-strength steel, meeting strict seismic and wind codes.
- Hybrid Systems: Integrating concrete and steel for complex structures.
6. Steel Structure Construction Building: Technical Data Visualization
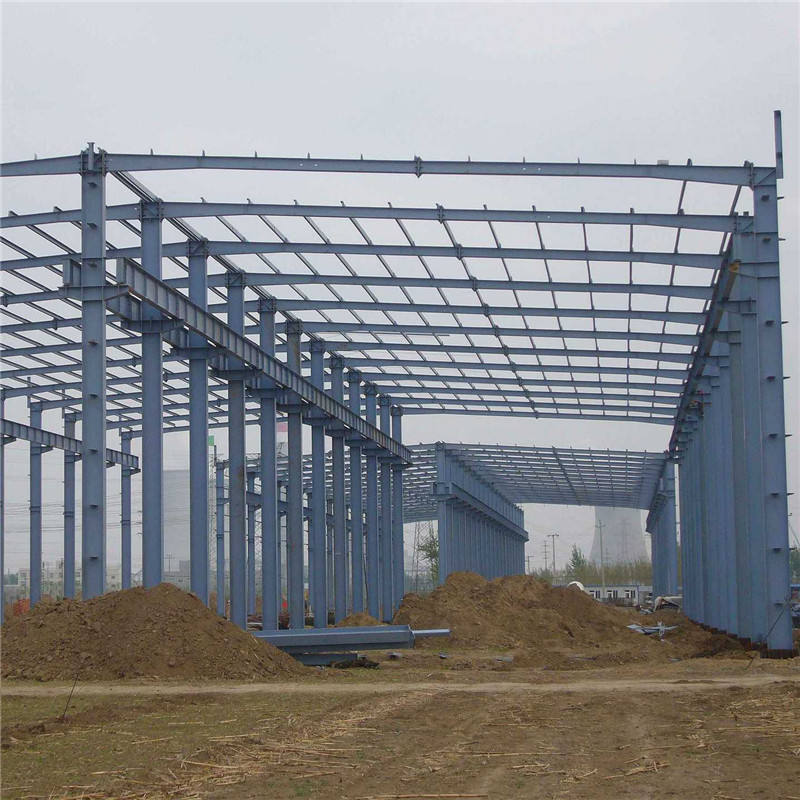
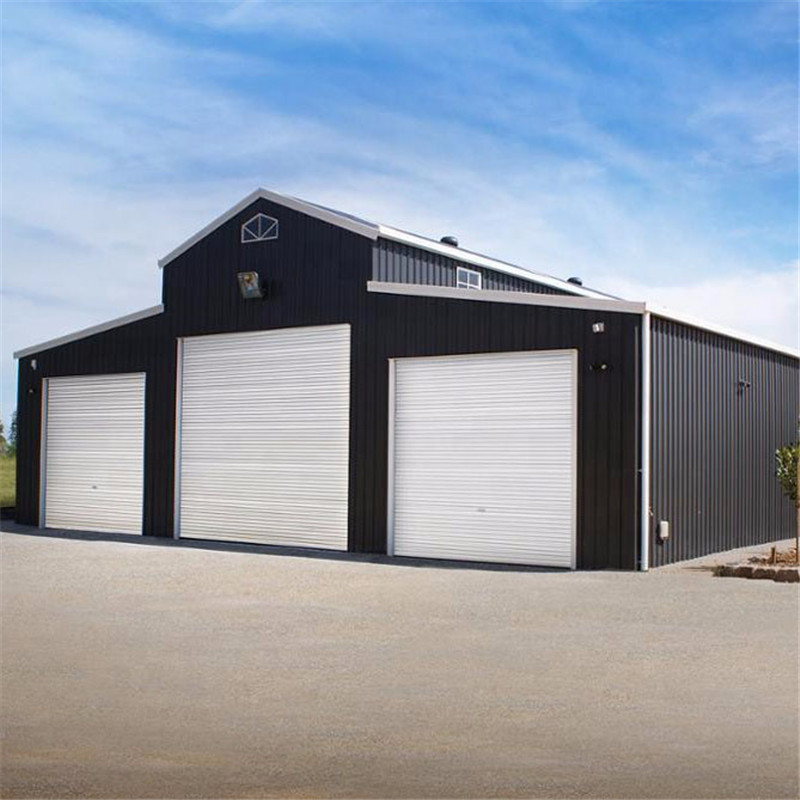
7. Professional FAQ: Steel Structure Building Construction
Q235 steel is a carbon structural steel with a yield strength of ~235MPa, whereas Q345 is a low-alloy high-strength structural steel with yield strength of ~345MPa. Q345 offers better load performance and is used when higher strength and durability are required. (AISI Reference)
Columns and purlins are mainly classified as C section (C purlin) and Z section (Z purlin), chosen based on span length, roof load, and project design. C section is commonly used for shorter spans and walls, Z section fits better for long-span roof applications.
Hot dip galvanizing is preferred for the utmost corrosion resistance, especially for outdoor or humid environments. Painting is a feasible economic choice for indoor steel frames.
Available bracing types include X-type, V-type, round pipe bracing, and angle bracing. Well-designed bracing systems dramatically improve lateral stability, wind/seismic resistance, and overall structural integrity.
Construction should follow international standards such as GB50017 (China) and EN 1090 (EU). Key aspects include certified welders, accurate alignment, torque checks on bolted connections, and routine inspection for tolerance deviation.
For standard industrial warehouses, a complete cycle from design, fabrication to installation can be as short as 30-75 days. Project duration depends on structure complexity, material availability, and weather conditions.
By integrating sandwich panels (with PU, EPS, or Rockwool cores), reflective roof coatings, and natural daylighting, steel structure building contractors greatly enhance building insulation and reduce energy consumption.
8. Industry Authority: EEAT Best Practices & Reference Resources
As a top steel structure builders firm, Beijing Sinoworld Steel Material Co., Ltd. is committed to Expertise, Authoritativeness, and Trustworthiness (EEAT).
- All product materials are tested and certified to GB and EN standards.
- Engineers hold professional certifications and over 15 years' industry experience.
- Designs are validated via BIM and third-party peer review for structural integrity and economic performance.
- Cited by industry journals: Steel Construction Info, ResearchGate: Recent Developments in Steel Structures
- Member of the China Steel Structure Association: CSSA
9. Contact Us: Work with the Leading Steel Structure Builders!
Address: Rm 1103, Shangpintaihu Bld 3#, Tongzhou District, Beijing
Phone: 0086 18610666788
Email: garvinliu@world-steelmaterial.com
Website: www.world-steelmaterial.com
10. References & Further Reading
Post time: Jul . 23, 2025 11:01


